Practical Shower Layouts for Tiny Bathroom Spaces
Corner showers utilize the often-unused corner space, freeing up more room for other bathroom features. They typically feature a quadrant or neo-angle design, which fits neatly into small spaces and offers a modern look.
Walk-in showers are popular in small bathrooms due to their open, barrier-free entry. They create an illusion of space and can be customized with glass enclosures and minimal hardware for a sleek appearance.
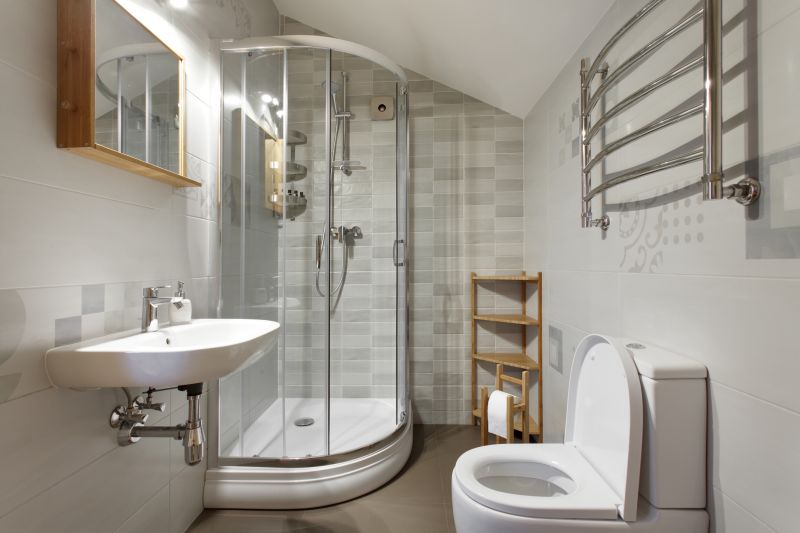
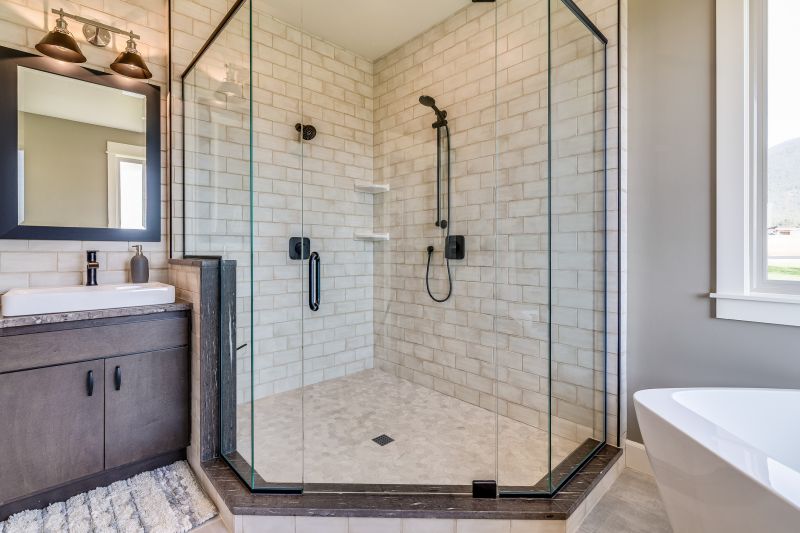
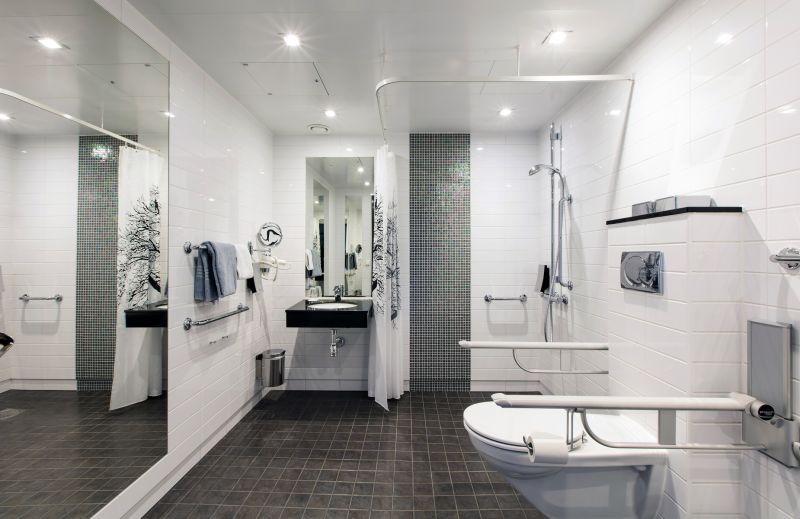
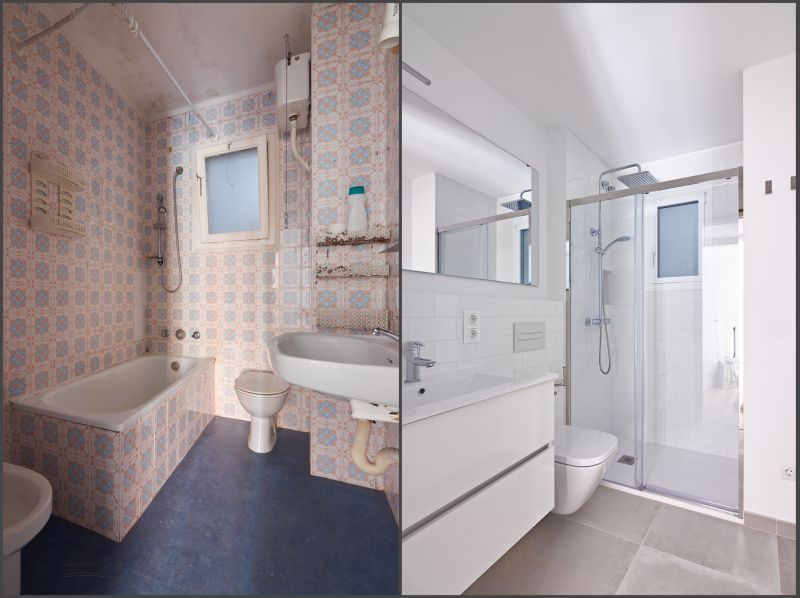
In small bathrooms, the choice of shower enclosure significantly impacts the perceived space. Frameless glass doors, for example, create a seamless look that visually enlarges the area. Compact shower stalls with built-in shelving optimize storage without encroaching on usable space. Additionally, incorporating clear glass panels instead of opaque or frosted ones helps maintain an open feel, preventing the shower from feeling cramped.
| Layout Type | Advantages |
|---|---|
| Corner Shower | Maximizes corner space, versatile in small layouts |
| Walk-In Shower | Creates an open, airy feel, easy to access |
| Shower-Tub Combo | Combines bathing and showering, saves space |
| Recessed Shower Niche | Provides storage without protruding |
| Sliding Door Enclosure | Saves space compared to swinging doors |
Designing small bathroom showers involves balancing space efficiency with aesthetic appeal. Incorporating innovative storage solutions like recessed shelves or corner niches helps keep the area organized. Material choices, such as large-format tiles and transparent glass, enhance the sense of openness. Lighting also plays a crucial role; well-placed fixtures can illuminate the space, making it feel larger and more welcoming.
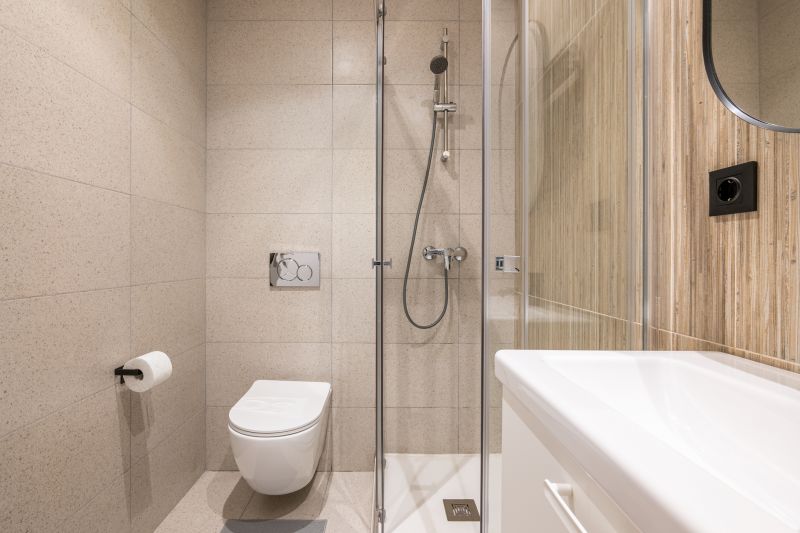
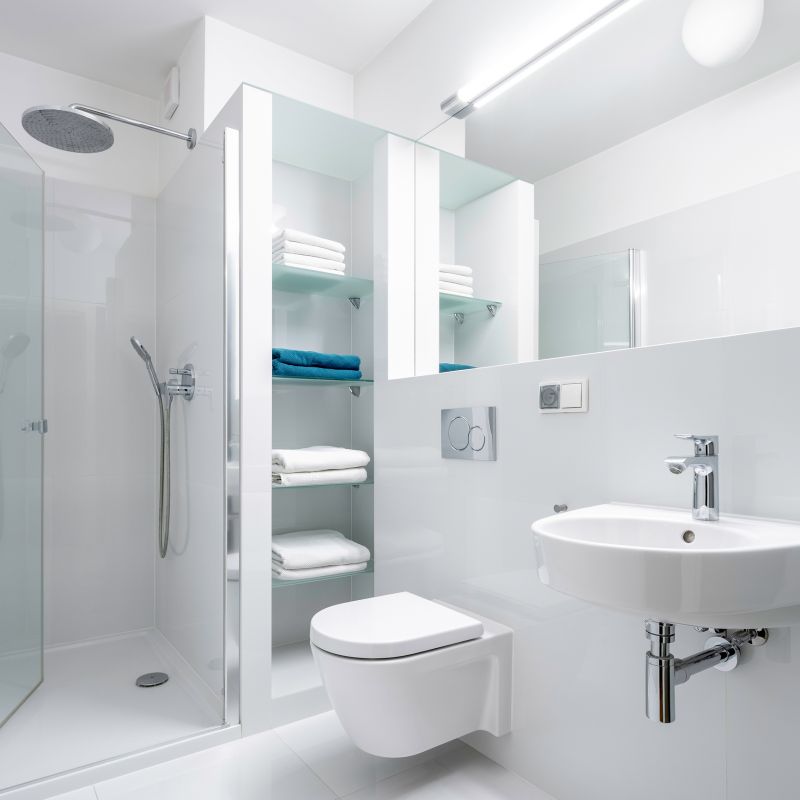
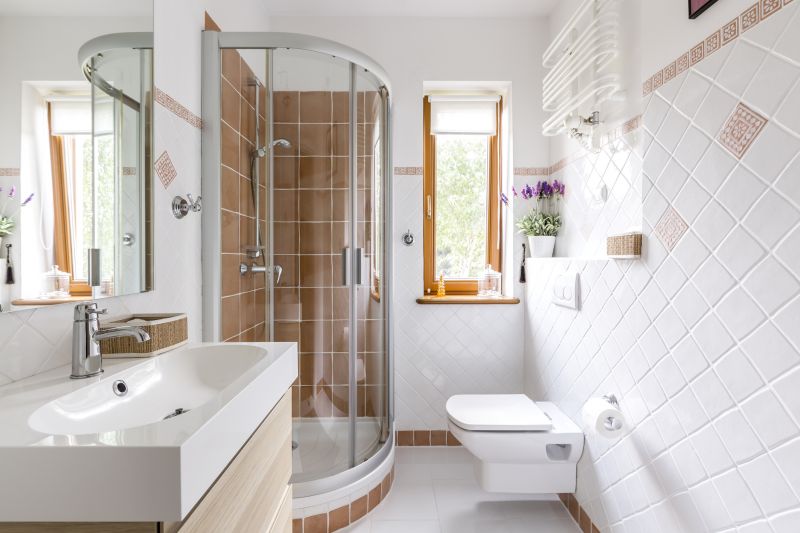
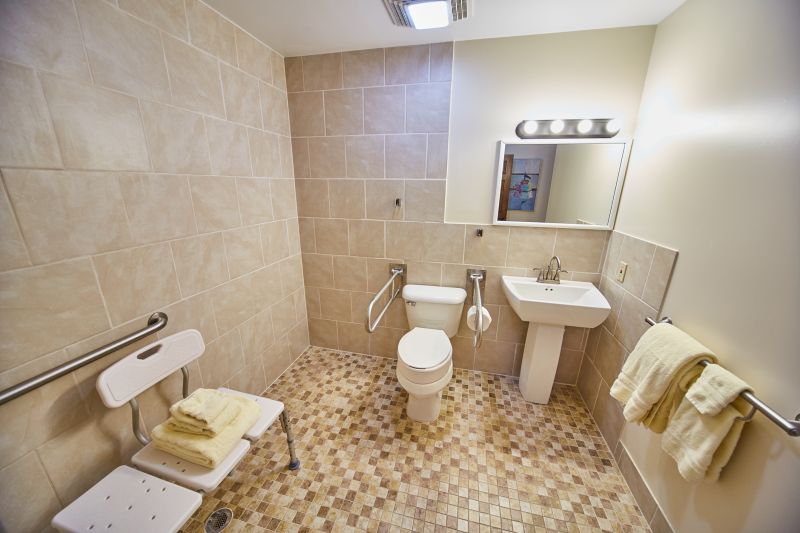
Innovative shower designs in small bathrooms often incorporate space-saving fixtures and minimalist aesthetics. Frameless glass panels, sliding doors, and compact fixtures help create a streamlined appearance. Choosing neutral colors and reflective surfaces can further enhance the sense of space, making the bathroom feel larger and more open. Proper planning ensures that every inch of space is functional and visually appealing.
Final Considerations for Small Bathroom Shower Layouts

